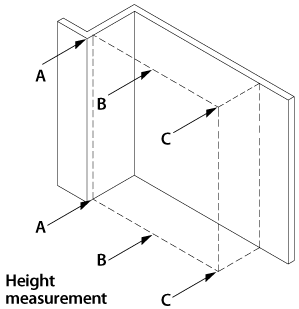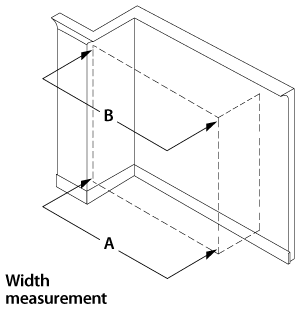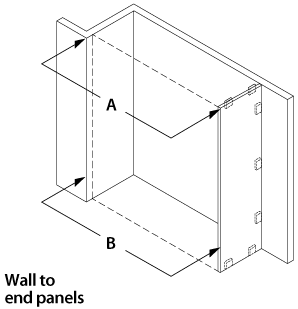Measuring Guide
A simple guide to measuring – All we need is the height and width
Measuring up for sliding wardrobe doors is simple. Just measure the height and width of your wardrobe opening and we will do the rest. Our sliding wardrobe doors are designed to fit your space perfectly. Don’t worry if your opening is not completely level or parallel, our sliding wardrobes can be adjusted to compensate for these conditions.
To ensure the made to measure wardrobe sliding doors fit perfectly in your space, please follow these simple steps to measuring:

1. Measuring Height
The top track system will accommodate up to 15mm in height difference. Measure in at least three places – the centre and both ends eg. at A, B and C.
IMPORTANT – Use the smallest measurement when supplying us with height measurements.

2. Measuring Width
Check the walls with a spirit level to see if they bow or curve. Our optional strike plate will allow you to level up to 15mm using packers (not supplied). If you have coving and skirting you will need to remove a section of them to slide the strike plate in before installing. Measure in two places top and bottom. Please ensure you measure (A) above any skirting board and (B) below any coving that may hinder wardrobe installation.
IMPORTANT – Use the largest measurement when supplying us with width measurements.
NOTE – both top and bottom tracks are supplied over length to allow you to trim them to exact requirements.

3. Measuring Wall to Side Panel
If your opening can’t go from wall to wall because of obstructions such as a door, use a side panel. This can be cut to size and very simply attached to the wall using fixing blocks or timber battening (not supplied).
In the case of wall to side panel measure the dimension from the inner wall to the inside position for the proposed side panel.
The end panels are 600mm deep.
4. General Info
We only require the dimensions of your opening space and not your door sizes.
When giving us the measurements enter the largest width dimensions and the smallest height dimensions.
IMPORTANT – When measuring do not allow for the thickness of strike plates. We will automatically calculate the correct width of the aperture.
- Measure the width and height of your space. Measure ceiling to floor heights in at least three places. Check your measurements twice to ensure accuracy.
- We only require the dimensions of your opening space and not your door sizes.
- Use a spirit level to check your floors and ceilings are level. If not, provide us with the smaller measurement. We can provide bottom liners to allow up to 15mm using packers.
- Our maximum height for our sliding wardrobes ranges is 2450mm. If your wardrobe space is taller than this, we can look at other options including providing a matching header panel.
- We will work out all the measurements for the tracking system and frames. These are supplied with a cut over length to allow you to trim them to the exact size. If you already have a frame, please let us know so we can create the doors to fit your existing frame.
- Maximum width for wardrobe sliding doors are 1070mm. Two doors will be a maximum width of 2140mm, three doors will be a maximum width of 3210 and a four door kit is 4280mm. If your space needs more than five doors, contact us for a quote.
- You may need to think about removing skirting boards and cornices before installing which will ensure a perfect fit. If you are installing on carpet it may be best to remove a section and replace with timber. This will ensure a stable bottom track.
- You may need an end panel to finish your wardrobe at one end.
- If you need any help call one of friendly staff for assistance.

